The Work Triangle and Kitchen Sink
2022-10-12
The Work Triangle and Kitchen Sink
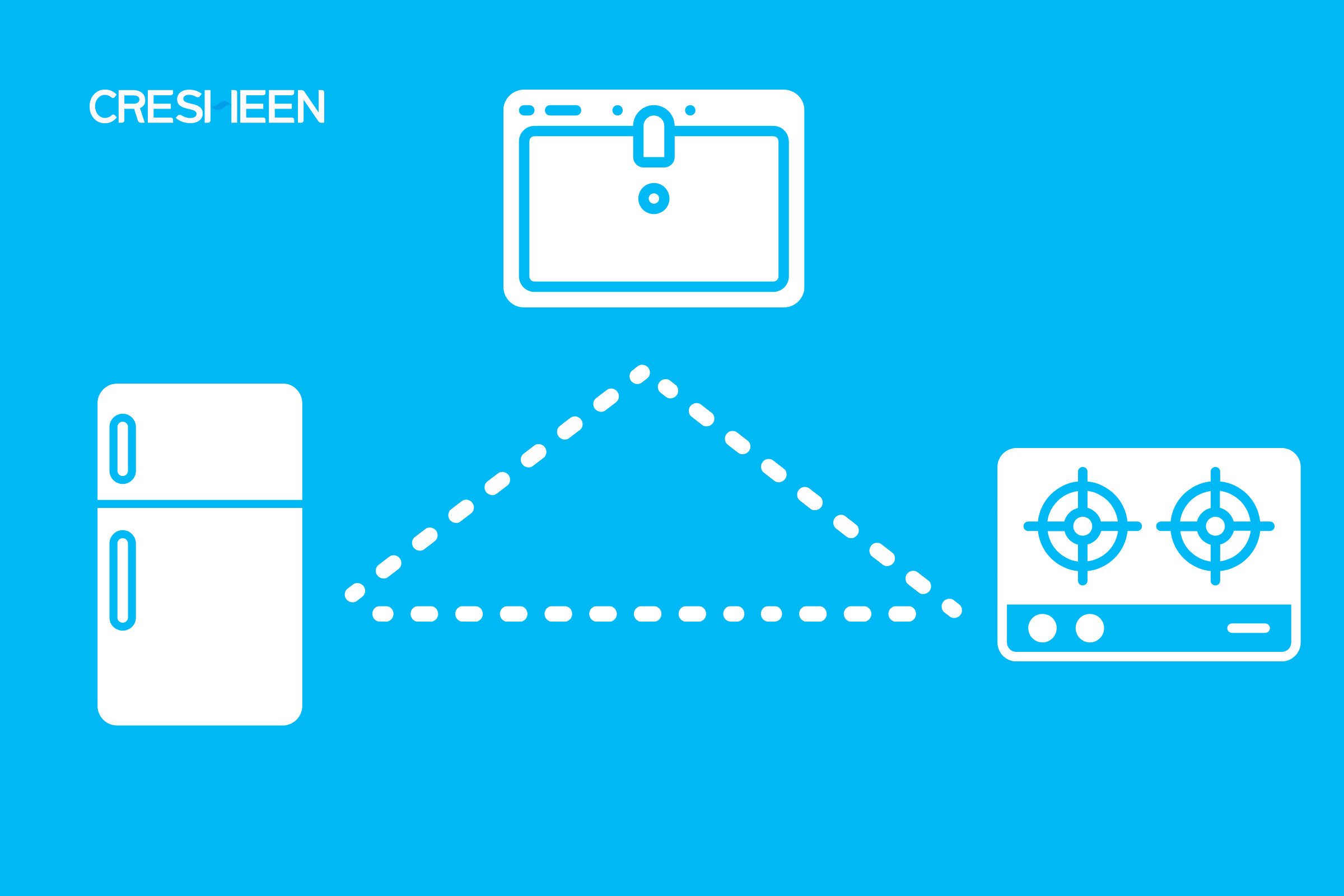
When you picture the kitchen in your home, what first comes to mind? If your answer is a triangle, then you’ve probably seen that design element time and time again. The work triangle is a popular concept among home designers and architects because of its ability to optimize space. Many kitchens are set up with the kitchen sink, refrigerator, and range as the three primary focal points. This leaves little room for secondary appliances or storage solutions. As such, designers have found a more efficient way to separate these elements and create designated spaces for each one without sacrificing countertop or cabinet space. The result is often referred to as the work triangle — a setup that ensures nothing gets overlooked and all necessary tasks are easily accessible from any given point in the kitchen.
Understanding the Work Triangle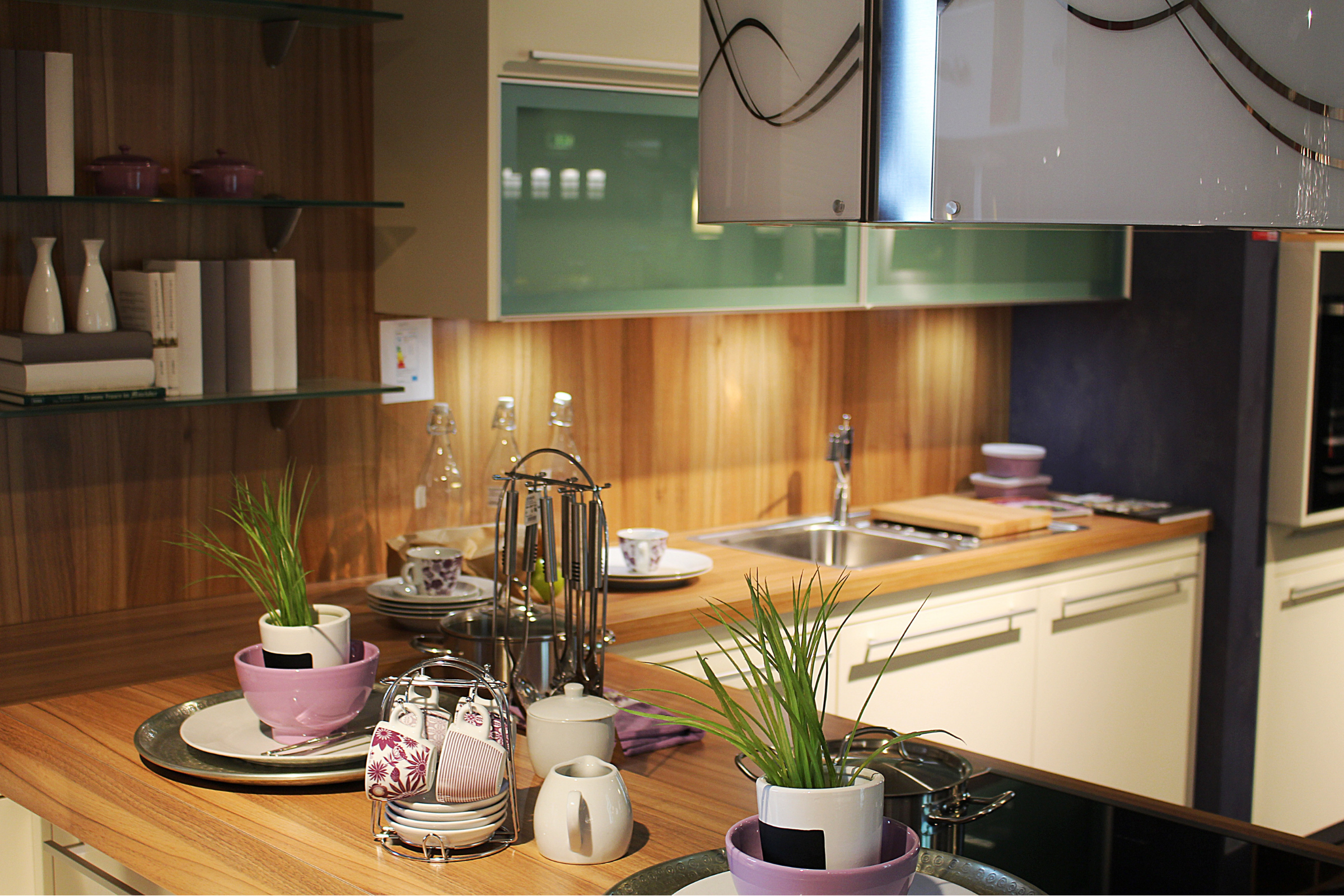
A work triangle is a space formed by connecting three different workstations. It’s a common practice that architects and designers use to organize and maximize space in a kitchen. The work triangle will help you determine where to locate your sink, refrigerator, and range so you can maximize your space. When designing kitchens, architects and designers use the work triangle as a guideline to help them maximize kitchen space while still making room for necessary appliances. The work triangle is formed by connecting three different workstations: the sink, the refrigerator, and the range. As a rule of thumb, a kitchen work triangle should be no less than 3 feet wide, allowing a sufficient area to walk around the triangle while preparing meals. If that’s not enough room for you, you can break the rules by extending the work triangle into the adjacent wall. That will give you a little more space to work with but keep in mind that you’ll also be blocking a cabinet door.
Sink placement
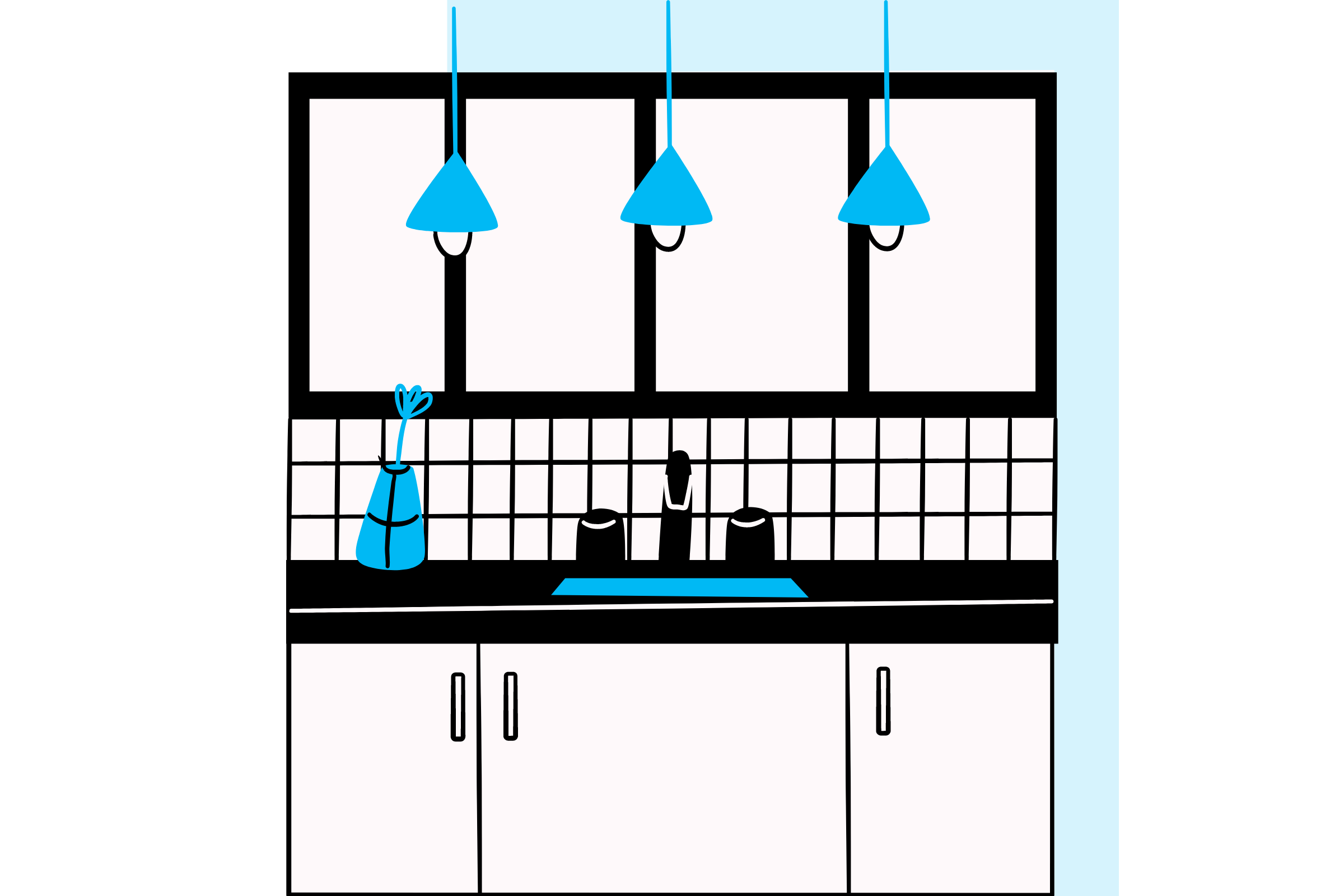
The first step in forming your work triangle is deciding where to place your kitchen sink. The sink is often the most important apparatus in the kitchen, so it’s essential that it be placed in a convenient position. The sink should be within arm’s reach of each workstation. Ideally, the refrigerator and range should be equidistant from the sink. This is often the case when the sink is installed against a wall, but it’s not always so simple. If you’re working with a nonstandard layout, you might have to get creative with the placement of your sink. You might even have to move the refrigerator or range to make room for the sink. Remember that the whole point of the work triangle is to make each area accessible. If you have to sacrifice one side of the triangle to make room for another, you’re doing it wrong
When it comes to kitchen sinks, there are a lot of options to choose from. You can go with a standard sink, or you might want to consider a more specialized option. There are several different types of kitchen sinks to choose from, including:
Single-bowl sinks
This is the most popular type of sink and it’s perfect for anyone who wants plenty of space to work. A single-bowl sink is just what it sounds like—a sink with one large bowl. It’s great for washing large pots and pans, and it offers plenty of storage space underneath.
Double-bowl sinks
If you need a little more room to work, a double-bowl sink might be the right choice for you. This type of sink has two smaller bowls instead of one large one. It’s perfect for families who want to wash dishes at the same time or for anyone who wants to keep their countertop clutter-free.
Apron front sinks
If you’re looking for a unique sink that will add personality to your kitchen, an apron front sink might be the perfect option. This type of sink is characterized by its distinctive front lip that extends down over the countertop. It’s perfect for anyone who wants a vintage look in their kitchen.
Farmhouse sinks
Farmhouse sinks are another popular option for anyone who wants a unique look in their kitchen. This type of sink is typically wider than traditional sinks, and it has a curved front that gives it a rustic appearance. Farmhouse sinks are perfect for anyone who loves country decor or wants to add some character to their kitchen.
If you’re designing a new kitchen or renovating an existing one, you might be wondering where the best place is to put the sink. There are many factors to take into account when deciding on the sink’s placement. The main three considerations are cost, functionality, and aesthetics.
Cost: Where will you be able to get a sink for the best price?
If you are after handmade sinks or pressed sinks, Cresheen as an OEM kitchen sink manufacturer offers the best price for you!
Functionality: Where will the sink make the most logical sense? You don’t want it to be too close to the oven, but you also don’t want it too far away from the rest of the rooms in the house. An average-sized family will generally want a sink that’s no less than 36 inches in width.
In Cresheen, we have handmade sinks that are literally handcrafted which means we can adapt to any kitchen sinks that you are after.
Aesthetics: Where will the sink look best? You may have to sacrifice functionality for aesthetics in certain situations, but you’ll want to make sure the sink isn’t too close to a window or doorway. You also want to make sure there’s enough room between the sink and other appliances.
Refrigerator placement
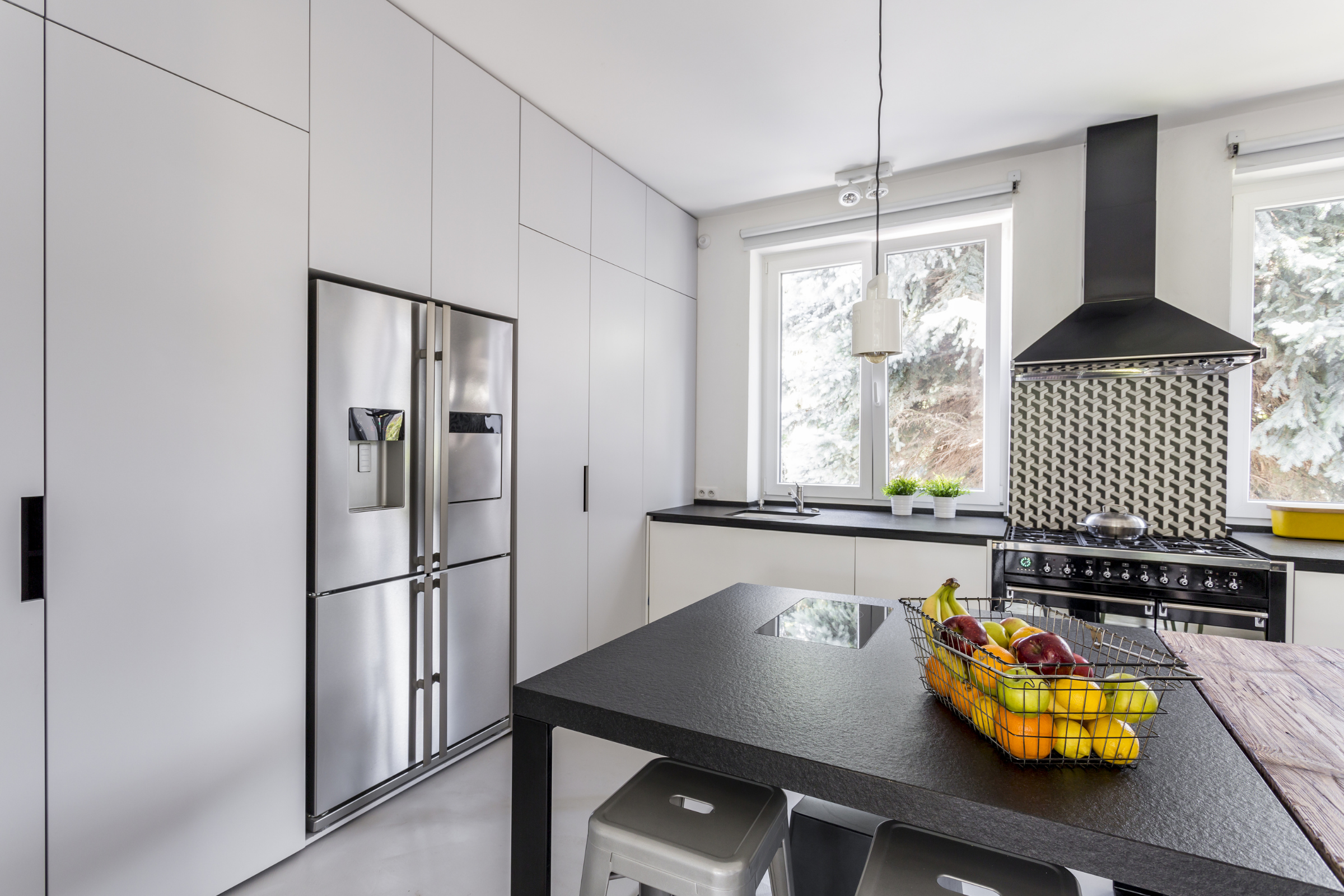
The next step is to place your refrigerator. The ideal position is along the same wall as the sink but opposite the range. This will leave a path between the two large appliances wide enough for an average person to pass comfortably. While the refrigerator is generally the least important of the three workstations, it’s essential that it be placed in a convenient spot. There’s nothing more frustrating than having to walk across the room for a glass of water. If your refrigerator can’t go against the same wall as the sink, take extra care to ensure that it’s equidistant from the sink and range. If you’re working with a very small kitchen, you’ll have to get creative with the placement of the refrigerator and the range. You may even have to sacrifice one or both workstations in favor of the refrigerator. That’s okay — as long as it’s done thoughtfully, you’ll still be able to maximize your space.
Stove placement

The stove is the final element in the work triangle. You should place the stove against the wall opposite the sink. Ideally, the sink and range should be equidistant from the stove, but this is not all that critical. Placing the stove against a wall is important, though, because it will leave space for a counter-height table that can be used for dining or food preparation. You should never place the stove in the middle of the room because it will leave no room for a table or chairs. Keep in mind that there are some people who prefer to place the stove on the side of the room opposite the sink.
Tips for effective work triangle usage
The work triangle is extremely helpful when attempting to maximize space in a kitchen. However, you should always keep in mind that these are just guidelines. If you can’t place the sink and refrigerator against the walls, you can still form the work triangle by connecting the three workstations with straight lines. If you find that one of the workstations is too far away from the others, there are a few ways to remedy the situation without completely redesigning your kitchen. You can choose smaller appliances, move the refrigerator or sink closer to the other two appliances, or place a small table or cabinet between the appliances to act as a bridge.
Conclusion
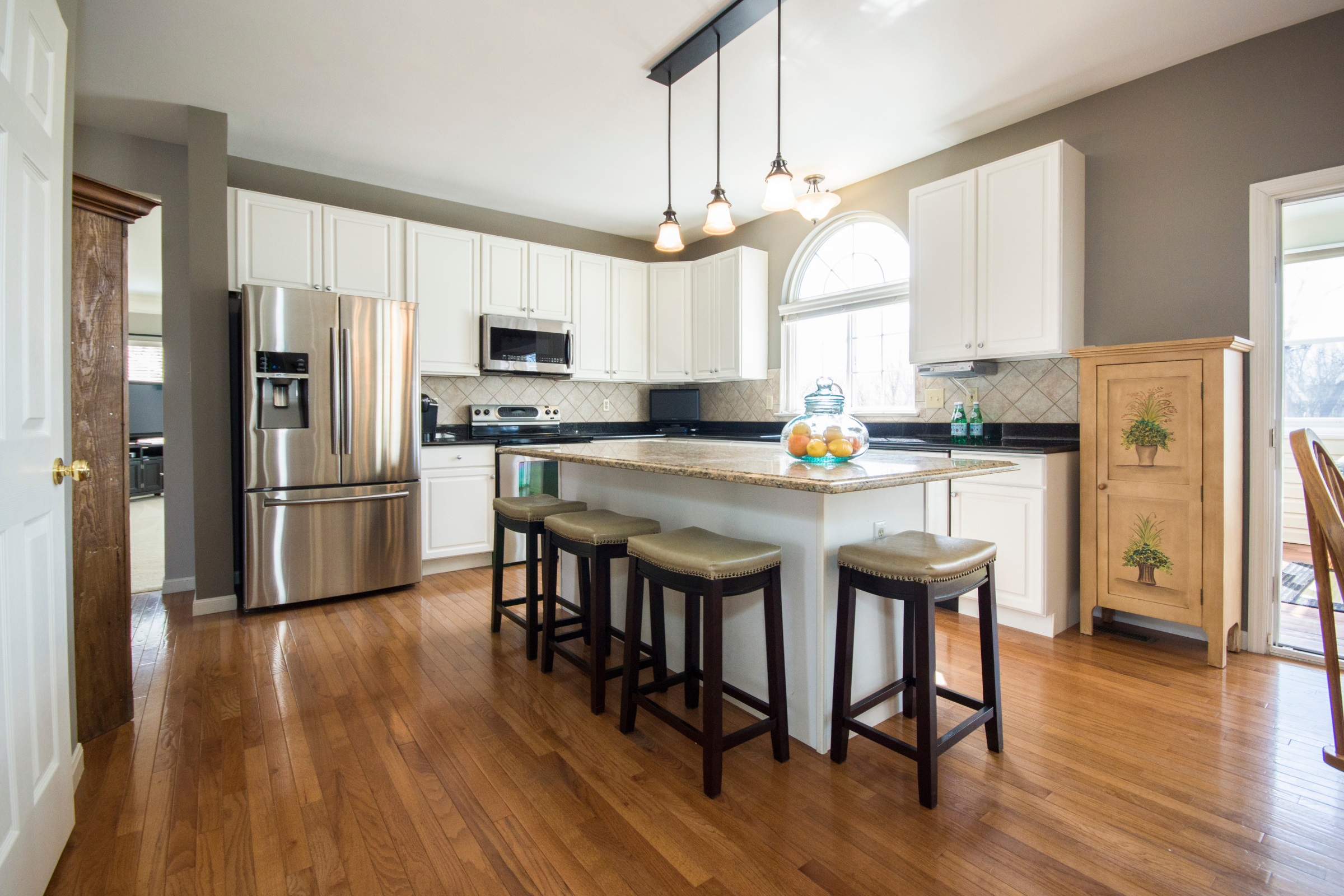
A work triangle is a useful tool when designing a kitchen. It’s important to remember that this is just a guide and each kitchen is unique. You may have to get creative with the placement of certain appliances to make the triangle work. The placement of the sink, refrigerator, and range will depend on the layout of your kitchen. The most important thing is that each workstation is accessible from any point in the kitchen. If you take the time to consider the layout of your kitchen when designing a space, you’ll find that it’s much easier to work with the space you have. Using the work triangle will help to maximize the amount of space in your kitchen and create an efficient layout that will allow you to function with ease.




